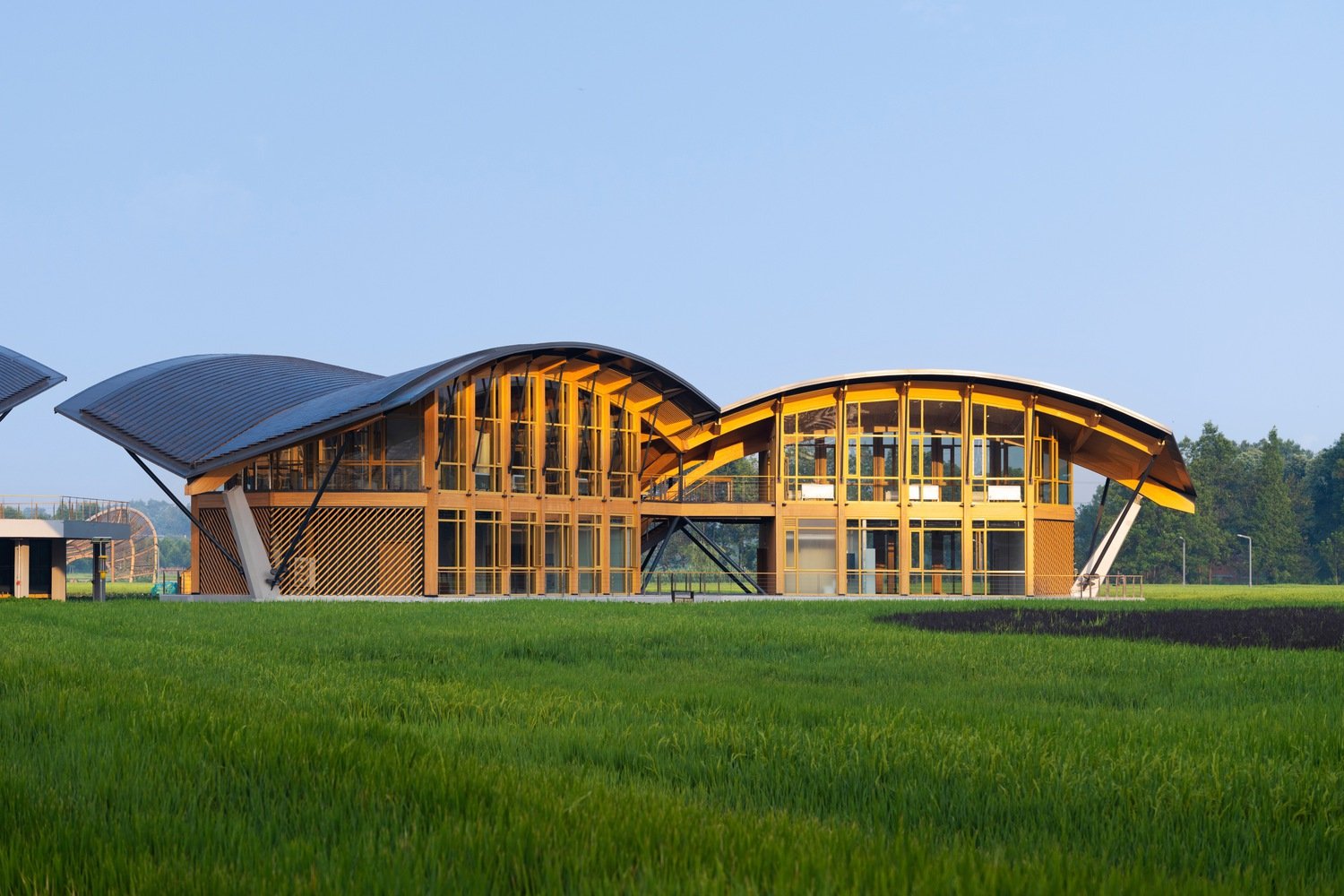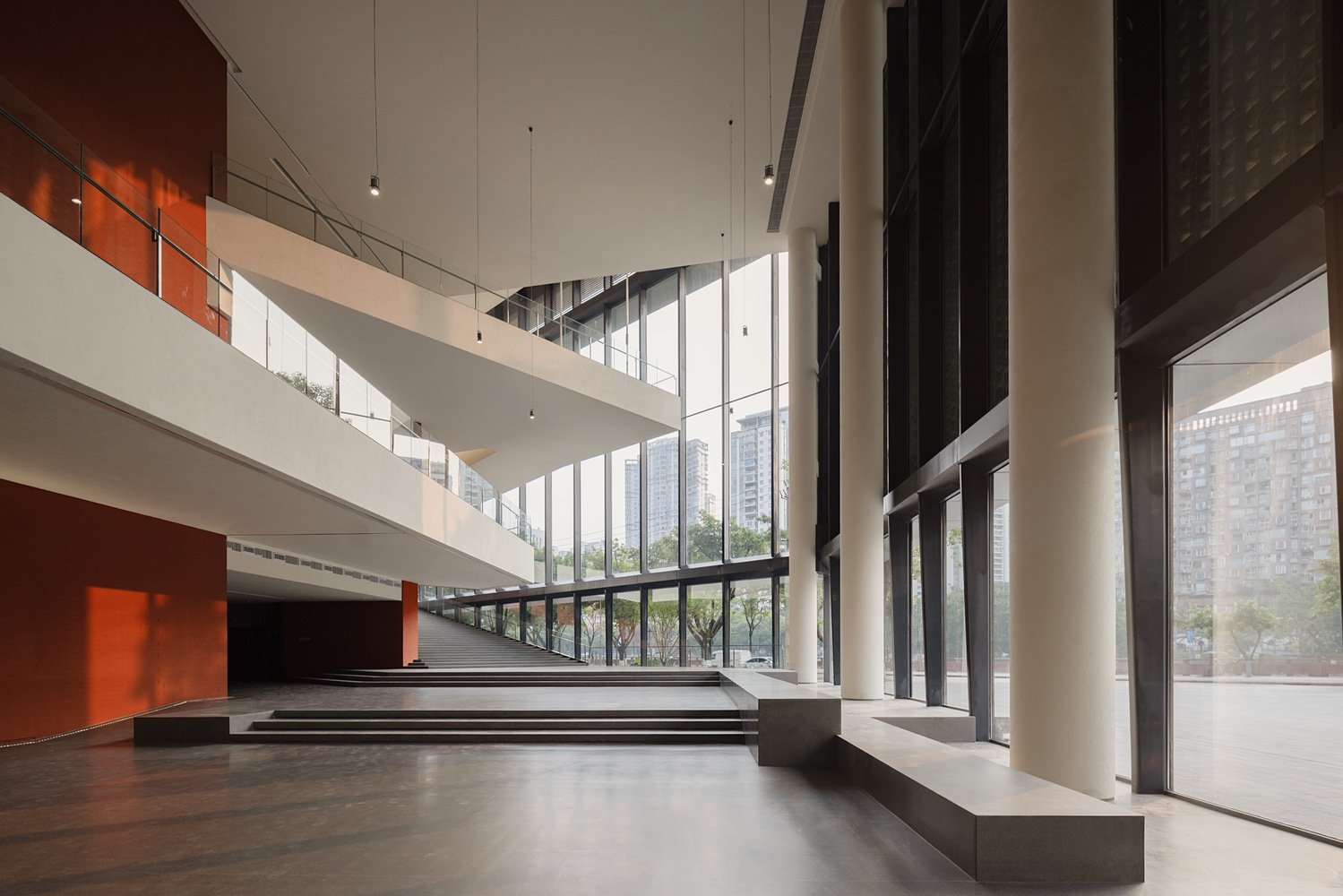
Over the years, parents, a husband who is a real estate developer, and a wife, have focused on their special place, Wintergreen Resort, located on the eastern slope of Virginia’s Blue Ridge Mountains. As husband mentions, “We’ve owned a second home here for more than a decade, using it for vacations, weekends, and holidays.” He also mentions how over the years, me and the wife have created unforgettable memories with our children by skiing, snowboarding, hiking, golfing, and attending music festivals.” Furthermore, in the rest of the document it mentions, “somewhere, roughly half way advancing the children towards adulthood as potential parents, began thinking about their ideal dream house in Wintergreen – a spacious house that would make the most of the view, while looking down at the mountains from their ideal house.” In 2021, they found the perfect lot and began working towards bringing their new house to life. The couple wanted a modern home along with rustic touches that would elegantly combine with nature. Seattle-based Lindal Cedar Homes, known for their post-and-beam construction, provided the stock plans and materials for the five-bedroom, 3,776-square-foot getaway. To bring their dream to life, they partnered with Justin Crandall of Tectonics Builders and interior designer Margery Wedderburn.
“My father worked in Lindal Cedar Homes which is what built our previous home,” the husband reveals. “They incorporate huge beam construction that enables a few load-bearing walls. Their services also include custom exterior modifications.” With a clear vision of their new home in mind, the husband’s wish list included a two-story great room bordered by expansive glass windows, a lower-level family room, and a home office that would offer panoramic mountain views.
Crandall, who is now the second generation of builders in his family’s construction business, had a special bond to the couple. “My father built their last mountain house,” he remembers. Knowing this family well and their appreciation for mountain living made Crandall and his team particularly well suited for the job. He recalls that the hardest part of the process was figuring out how to place the house on the lot to get the best views and elevation at a reasonable price. The layout of the lot dictated where the house would have to face so that it would capture the spectacular views around it.
You’ll notice the mountain views as soon as you get inside the home. A set of back floor-to-ceiling windows provide a stunning view of the mountains, which can be seen from an enclosed porch and a large back deck. The first floor is spacious, featuring a great room that combines the kitchen, dining, and living areas. All of these spaces are perfectly integrated with each other. This level also accommodates the primary and guest suites along with a home office, laundry, and a mudroom. The lower level comes with bunk beds, an additional bedroom, a family room, and two bathrooms that are strategically placed for the young adults of the family—and for the grandchildren to-be. There is also a loft suite on the second level which increases the amount of livable space in the home.
“Each and every part of the home has been designed to meet the requirements through the choice of materials,” said Crandall. Custom elements include polished wood floors, stone fireplaces that come with built-in integrated wood storage, and a floating staircase. Other custom features added were a larger loft on the upper level, a powder room off the foyer, and many more to accommodate the owners needs.
From the beginning, Wedderburn, the interior designer, became part of the project and worked with the couple to turn their ideas into reality. She recalls, “We designed all the built-ins and specified the interior finishes and materials.” Textured and spacious heather-gray cabinetry dominate the kitchen, while warm cedar tones accent the rest of the house. The backsplash in the kitchen, with its rough texture, evokes the rugged terrain of the surrounding mountains. Rustic elements in the bathrooms enhance the home’s organic theme.
The highlight of the home is a combination of organic materials which give it a very modern tone, as seen through the clean-lined wood surfaces which contrast harmoniously with bright white walls set in Benjamin Moore’s Chantilly Lace. The lower level contains live sawn white oak floors, red cedar millwork, and a new tongue-and-groove cedar ceiling. Above the floating stone hearth in the great room, a wall with integrated firewood niche and recessed fire place storage gives the illusion of space. The fireplace’s split-face ledgestone surround mirrors the exterior stonework, which helps to seamlessly blend indoor and outdoor elements. Now the kitchen has a simple modern touch thanks to the custom powder-coated Ferguson range hood that complements the ceiling.
Other built-in elements are a bench in the entryway complete with coat hooks mounted above it, cut-outs in the mudroom for ski gear, and bunk beds in the bunk room with cubbies underneath. The lower-level family room features a bar with a booth and is made for hosting.
The cozy lifestyle and love for nature displayed by the owners served as the main source of inspiration for the house’s design. As Wedderburn puts it, “The bones of the house are angular. I wanted to add softness through the furnishings while also complementing the organic nature of the mountain scenery.” He wanted to infuse some softness with mountain scenery into the home. Consequently, he used neutral-toned fabrics for the furniture, ensuring that the views also had the opportunity to be admired. Wedderburn’s words explain it best, “We wanted the interiors to enhance the experience of being in this beautiful setting, not detract from it in any way. The views are everything.”
Textured performance fabrics on the sectionals provide both comfort and durability. A variety of cozy pillows and blankets easily compliment the sectionals and enhance comfort. The living room and dining area are perfect for entertaining due to the ample seating provided by the flexible pleather armchairs, dining chairs, and bar Stools. As for the centerpiece of the dining room, Wedderburn’s live-edge walnut table cleverly designed to incorporate a powder-coated base depicting the mountains enveloping the area makes striking integration between nature and the interior.
The couple is excited about their new home in Wintergreen Resort. « This is the perfect location for unwinding and spending time with family, » the husband explains. The house encapsulates the couple’s love for nature and their wish to create memorable moments in a cherished location. Every detail from the design of the house to the furnishings was well thought out, and every bit of it was aimed at enhancing their lifestyle while surrounding them with the splendor of the Blue Ridge Mountains. The combination of rustic charm and modern sophistication makes this house the preeminent family getaway for many years to come.



