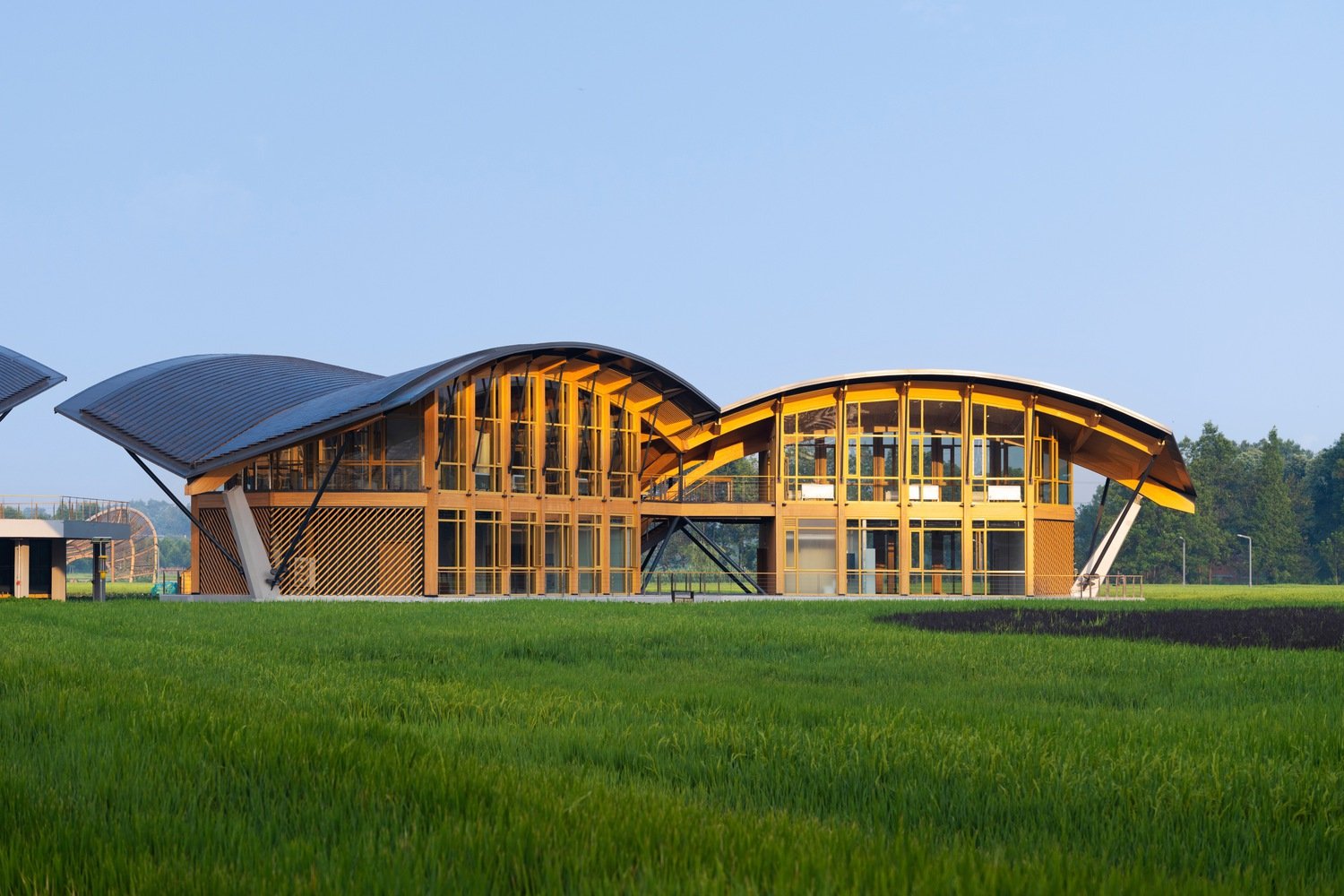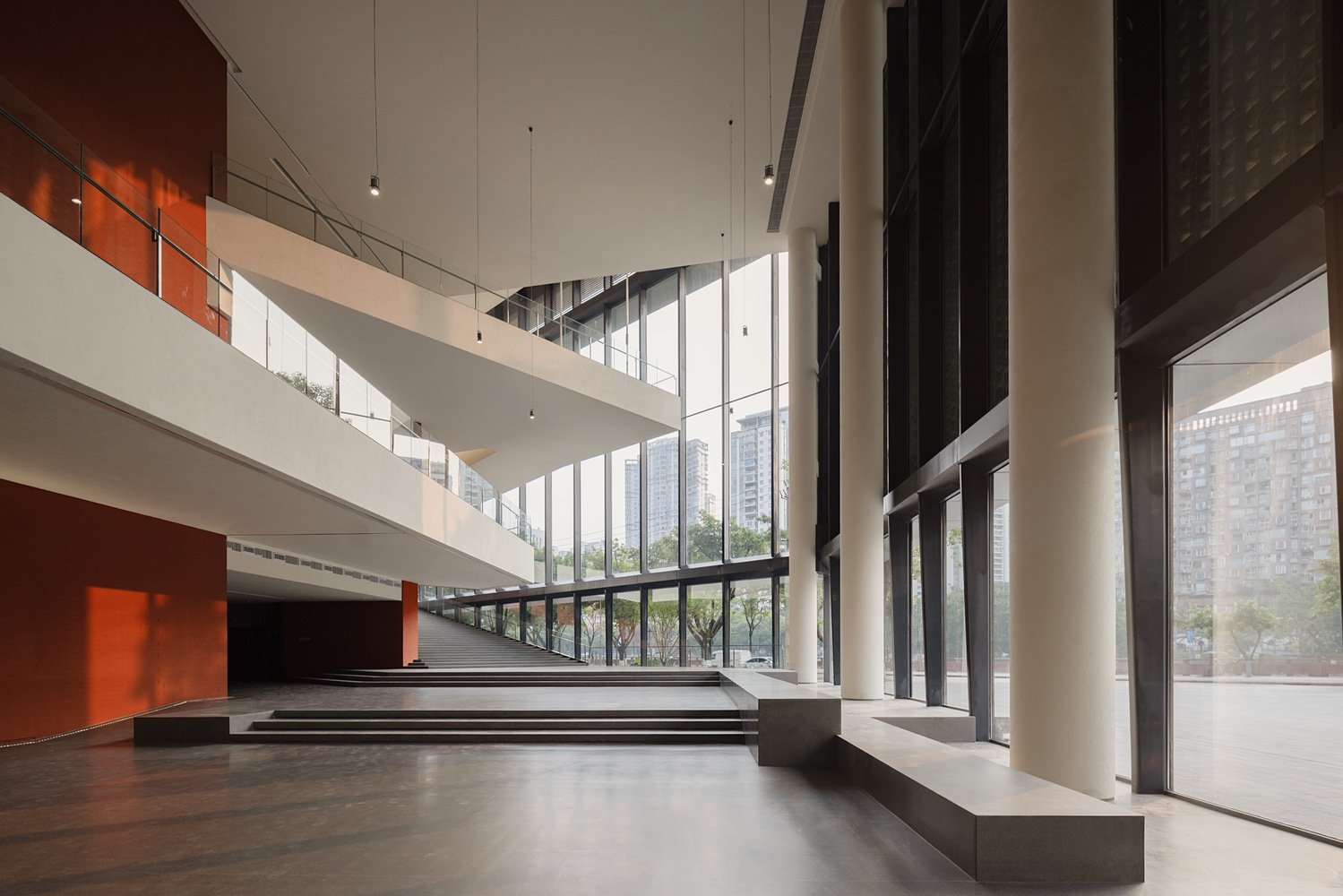When young parents on the Upper East Side purchased their prewar New York City apartment, they intended to make the most of its 1,900 square feet. With young kids and a penchant for hosting, they retained a design group to gut-renovate the apartment completely with the hope of balancing the kid-friendliness with chic sophistication.
The family overhauled the initial three-bedroom, three-bath design by removing walls and replacing floors, making room for everything from a large kitchen with pantry to an eight-person dining space and private bedroom wing—perfect for entertaining without disturbing sleeping children. They then filled the house with furniture that is both durable and timeless, selected to change and grow with the family. The final product is a chic but practical retreat that blends flexibility with personalized sophistication—all within the parameters of a rigid nine-month timeframe.
ENTRYWAY
Green velvet wall art sets a dark, rich palette.

Andrew Bui
Around the house, the designers opted for rounded edges on furniture, wood rather than stone surfaces, and framed wall art behind glass or Plexiglas—all in the name of child safety. Cordless window treatments were also incorporated to make the area more practical.
Dropping their usual white-on-white aesthetic, the couple chose a deeper, more graphic color palette. The green velvet wall hanging, one of the few items they chose, besides, to take with them, is repeated in accent hues around the apartment. The entrance is to both the kitchen and dining room—where a dark green mohair banquette serves as the room’s central anchor—and the living room, where pale green accents show up on artwork, book covers, and a decorative mirror.
LIVING ROOM
Spacious seating encourages both relaxation and play.

Andrew Bui
The living room features multiple areas of seating where the family can work or unwind in a light-filled room. Glass-enclosed built-ins showcase books and accessories—such as jewel-toned vessels—yet keep them beyond toddlers’ reach. In the evening, the room is enlivened with light: shelves become the canvas for backlighting, and table lamps provide a warm, inviting glow, producing an intimate feel.
KITCHEN
Smart storage keeps the room tidy and accessible.

Andrew Bui
For maximum lighting and to improve traffic flow, the kitchen was relocated from the center of the apartment into an old bedroom. The new, open-plan layout connects it conveniently with the dining room, ideal for family meals as well as entertaining.
The kitchen features pull-out drawers that are wider than standard to conceal appliances and pots, as well as narrow cabinetry for cutting boards and bakeware. Cleaning is easy with stain-resistant counters, and the contrast is provided by a dramatic marble slab backsplash. Fluted paneling softens a structural column, and across from the sink, a hidden pantry door seamlessly matches the wall.
DINING NOOK
Sophisticated NYC restaurant atmosphere shines through in special touches.

Andrew Bui
To provide spacious seating for the couple, designers added a built-in banquette upholstered in green mohair and paired with a white oak dining table. The space is open to the kitchen and ideal for everyday family meals as well as evening entertaining. In the background of the arc of the banquette is a hidden tabletop flush with the fluted wall—protecting against crumbs and dust and creating space for a centerpiece on formal evenings.
Above, streamlined crown molding adds a sophisticated finishing detail. The feature, along with the parquet wood flooring, is repeated throughout the apartment. It was more important to the team to install high-quality, durable elements such as flooring than to house delicate vintage pieces that could not keep pace with everyday usage.
POWDER ROOM
Metallic wallpaper provides light and glamour.

Andrew Bui
Concealed behind a concealed pocket door from the kitchen, powder room makes a dramatic statement. A raised foil wallpaper in the style of aged lace reflects light and serves as a background for a custom velvet photo mural commissioned specifically for the space.
PRIMARY BEDROOM
Ethereal refuge with the feel of a high-end hotel.

Andrew Bui
Natural finishes and luxe textiles create a serene atmosphere within the main suite. Two closets maintain the room uncluttered. The bedroom door took inspiration from the building’s original prewar front door, recognizing the prewar nature of the building. A projector sits opposite the bed for cozy movie nights, and the en suite bath is neatly tucked away.
PRIMARY BATHROOM
A spa-like room designed for relaxation and serenity.

Andrew Bui
Travertine tile provides a natural elegance to the master bath, which features a built-in tub and single shower. The soothing color scheme and crisp lines promote a retreat atmosphere.
SON’S ROOM
Whimsical accents provide charm and personality.

Andrew Bui
The couple’s son’s room boasts a whimsical bear theme—diplomatic bear pillows on both beds and a upholstered bear-shaped chair. The wallpaper was formatted into an imprinted mural to accommodate the room’s proportions and style.
To help ease the transition from crib to bed, the team added a low twin and a custom arched bunk bed, ideal for future sleepovers. The curved shape of the bunk visually tempers the space while adding functional personality.



