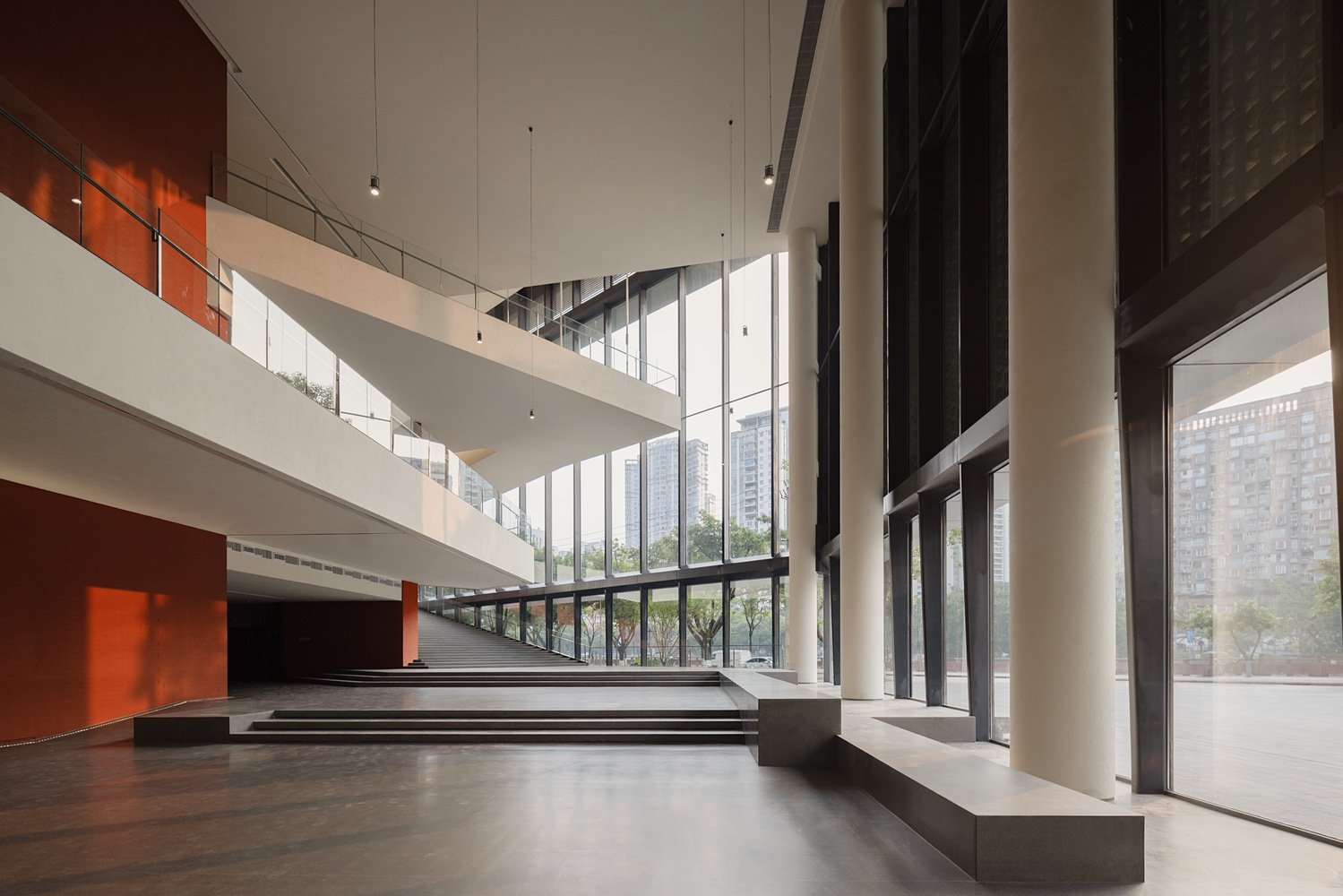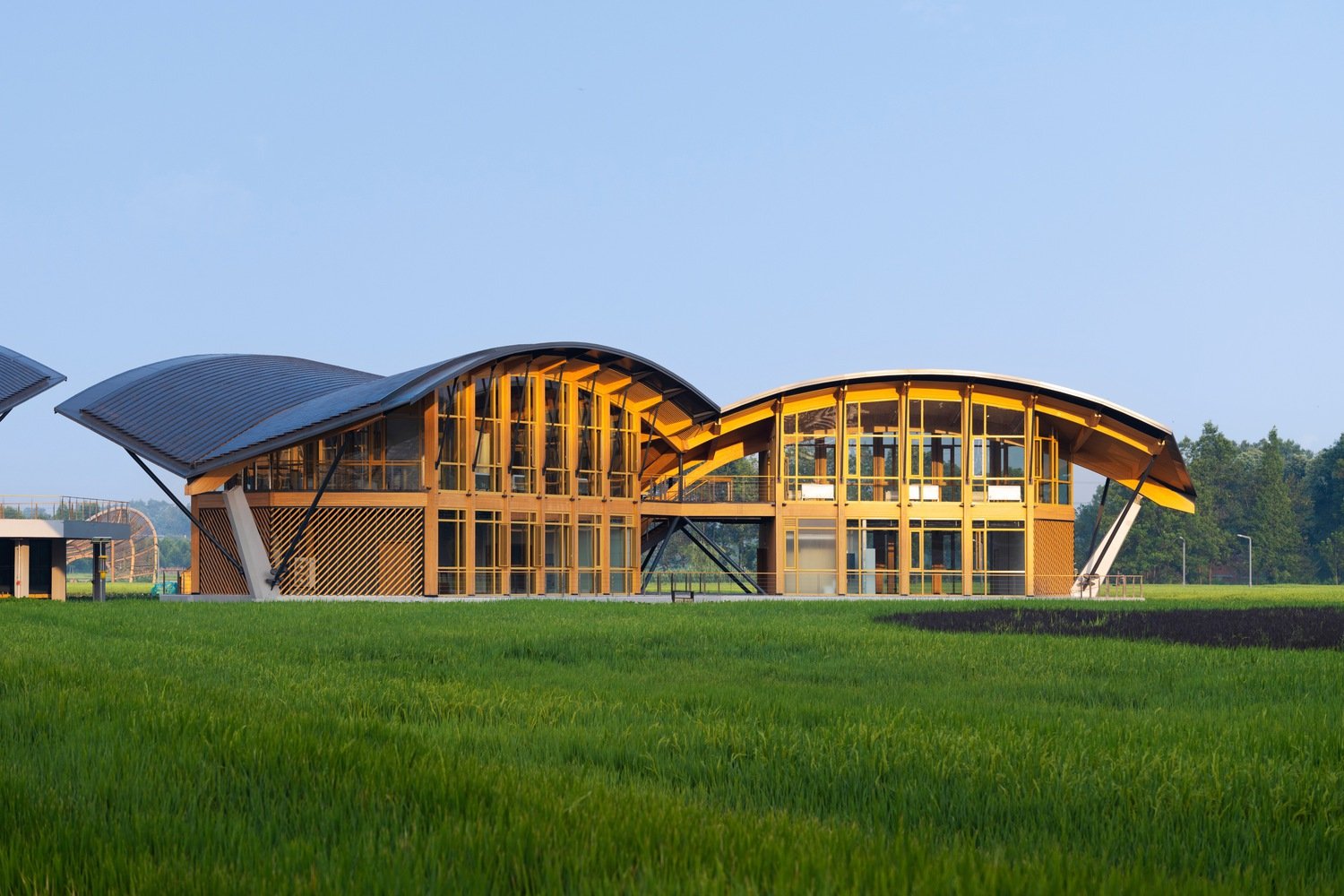
Source: archdaily.com

Source: archdaily.com
Architects’ text description. The Sichuan University Museum traces its roots to the Huaxi Union University Antiquities Museum founded in 1914, China’s first full-fledged university museum during the Republican era and the oldest museum in Southwest China. Located along the Jinjiang River near the east gate of the historic Sichuan University campus, the museum aligns with the campus’ traditionally southwest-biased axis. Its design respects the campus grid, merging with the local fabric in a friendly way while giving due respect to the site’s rich cultural heritage.

Source: archdaily.com

Source: archdaily.com
There are two components to the museum complex: the refurbished original building and a new addition. The 20-year-old existing building encompasses the former Humanities Pavilion and Natural History Pavilion, totaling 14,700 m². Due to the low ceiling, the Natural History Pavilion has been relegated to collection storage, while the Humanities Pavilion has been renovated to blend harmoniously with the new addition. The expansion adds another 20,000 m² of floor space, with a high-rise mixed-use building on the north, offering 18,700 m² for offices and research space.

Source: archdaily.com

Source: archdaily.com
On a small urban site, the design creates a planar continuity of new and old buildings. Ramps at transitions mediate differences in levels, maintaining easy circulation and functional continuity throughout the complex. The museum, as expanded, adheres to a « one museum, two wings » principle. A total-height atrium dividing the old and new wings is the main circulation core.

Source: archdaily.com
The spatial layout is as follows:
— Basement: Temporary exhibitions, lecture theater, screening room, and education facilities
— Levels 1-2: Permanent archaeology, folklore, and ethnic studies exhibits
— Level 3: Natural history exhibits
— Level 4: Art exhibits of the university’s century-old collections

Source: archdaily.com
The art gallery utilizes the pitched roof volume to attain a ceremonial quality. Skylight illumination is controlled by motorized louvers, and riverside windows are screened by aluminum tubes and semi-transparent blackout curtains for soft natural light. The roof of the former pavilion is remodeled as a greenery café and viewing terrace with panoramic river views.

Source: archdaily.com
Architectural detailing reinterprets the traditional style of Sichuan University: Xieshan-style pitched roofs, blue brick walls, and projecting eaves. Signature university red accents eave undersides for cultural identity reinforcement. Atrium enclosed by a permeable brick screen—alternately monumental « Light Wall »—with stainless steel tension rods supporting ceramic tile cladding. Titanium-zinc panels replace traditional tiles on the roofs, and the high-rise complex takes its inspiration from the layered eaves of the nearby Wangjiang Tower, with louvered ventilation cavities integrating environmental control and formal design.

Source: archdaily.com


