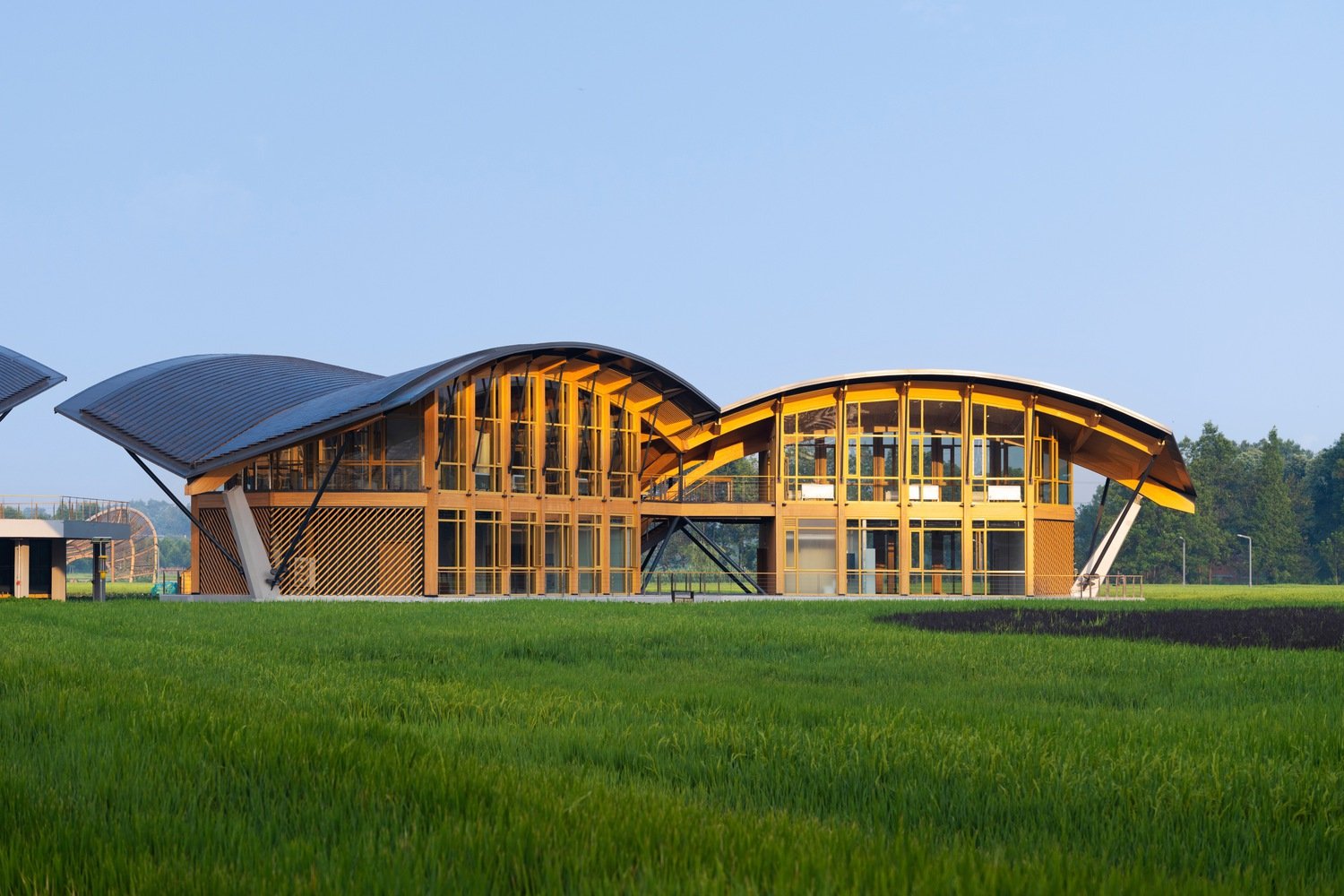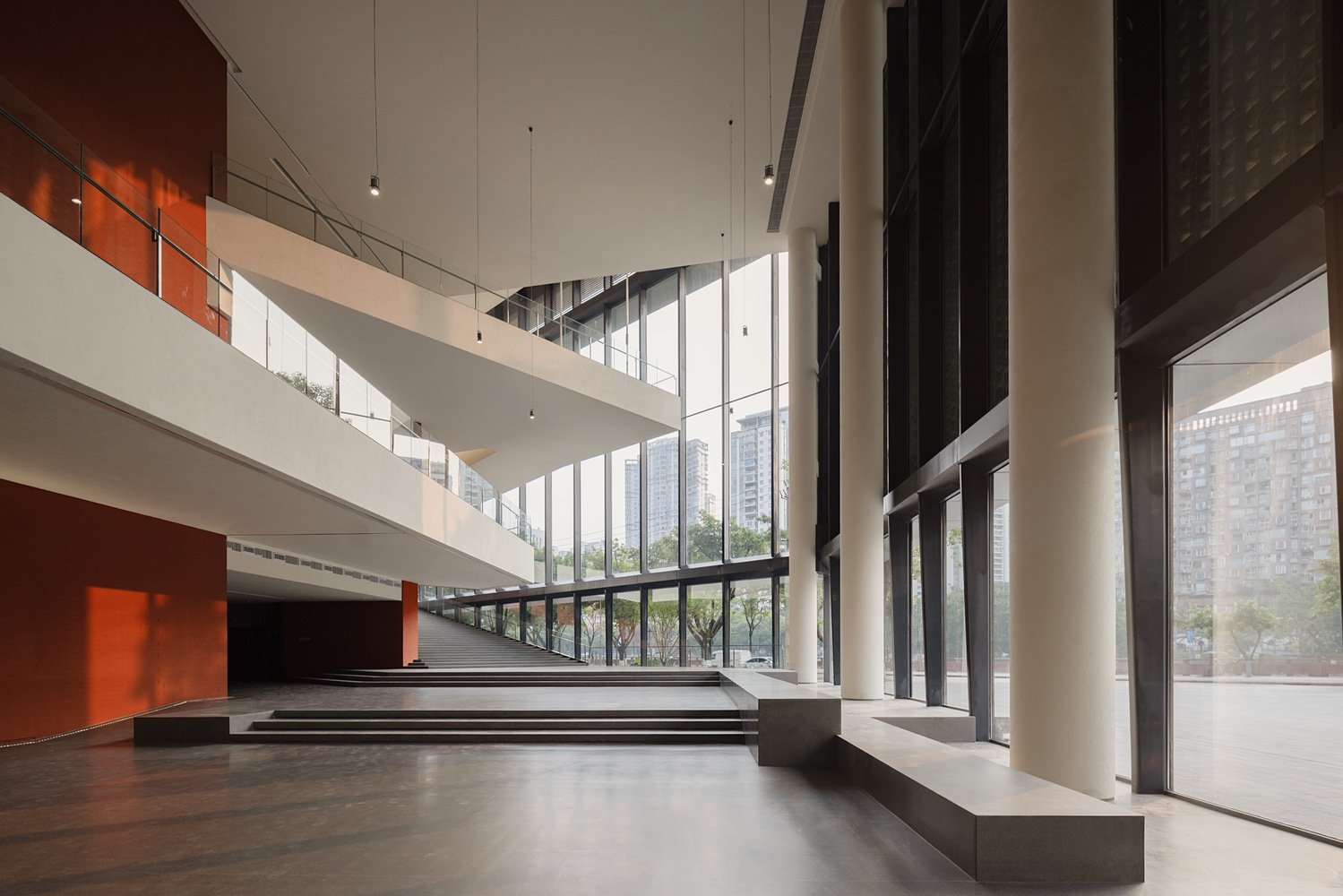
A Washington couple setting out to build their dream house sought a balance between hosting family and friends and entertaining on a larger scale. They wanted a house that could hold large parties but also had areas for normal daily activities. After buying a beautifully forested lot, they hired an entire team of experts starting with architects Richard Foster and Patrick Zimmerman. According to Zimmerman, the clients wanted spaces that would work well for both simple family functions and sophisticated entertaining.
The architects designed planning documents for a 26,000 square feet two story single family home. This colossal home would have seven bedrooms and eleven bathrooms, along with and a plethora of lavish features like a main level an indoor swimming pool and a theater on the lower level. On the opposite side of the home lies the family room, sitting room, kitchen, casual dining space, and the children’s play room. A bar that adjoins the family room and the staircase to the back seating area serves as a movement space between the two Split level areas.
Both firmly believed that their primary focus should be on light and how it interacts with the spaces along with the interior and exterior blend. As a result, expansive glass windows were added, set in places where natural light could be captured the best while ensuring that there is no clear divide between the interior and outdoor. Zimmerman mentions the dramatic impact of the living room’s twenty-four-foot tall windows. These statement windows are accompanied by sliding doors that lead to the rear terrace, which enables the host to extend the entertainment space outside as well as inside. Additionally, the architects made use of modern black wooden window panes alongside steel and aluminum, crafted to perfection, for a more sophisticated feel to the house. These modern style windows were designed to ensure that the homeowners were not obstructed by the walls of the house, and instead allowed to have bounded views of the beautiful surroundings.
Comparing the outside of the house to the inside, it is easy to see a stark difference. Soft stucco paints the façade of the house in an off-white color while the limestone embellishments are both appealing and useful, serving as caps for the chimney and watertable. Besides, the natural-slate roof adds to the beauty of the house. Unlike its exterior beauty, the inside of the house is designed with the utmost elegance. Arlene Critzos, a designer, collaborated very closely with the architects to accomplish the goal of the homeowners, sprinkling the entire home with luxury details, most of which were drawn from the couple’s travels. According to Critzos, the homeowners desired an authentic luxury vibe and luxurious finishes comparable to a five-star hotel.
After entering the impeccably designed house, the very first thing to capture attention is the foyer, the very first room in the house, which is equally stunning as the rest of the house. This room sets the expectations high for the rest of the house. The foyer has an elaborate entryway with drops of 12 feet. Furthermore, the curved panels are decorated in faux wood pearlized veneer, which gives it a rich feel. In addition, the gallery area also boasts the over-the-top look with the addition of faux-painted wall panels. For an even sharper contrast, the sitting room is decorated with a modern touch; laser-cut wood trims that resemble traditional tracery now frame the doorway handed a sophisticated touch to the room.
The fireplaces in the home’s architecture were given particular care as well. A stunning chrome double-sided fireplace divides the living and dining rooms. There seems to be a cleverly placed piece of art above a polished black marble slab. The bronze-colored quartzite piece is very beautifully designed, makes for a captivating centerpiece. As Critzos so aptly puts it, “The fireplace is a prime example of this, and I hope the project serves as a canvas to try unique and stunning materials.” The variety of textures and materials used in combination weave a simple piece into the luxury of the home.
The architectural design was given to a construction firm, Pyramid Builders which had the responsibility of sculpting the vision, There was a lot which was put into consideration for this very detailed execution. As stated by chief of the builders Bret Anderson, the team performed many oversized mockups to check whether or not the elements in the designs were accurate. The architects and builder’s cooperation resulted in the finishing of the house where all the client’s wishes came true and exceeded the set expectations.
The homeowners wanted the bar area to look more modern and unique. Sarah Kahn Turner, who worked at Jennifer Gilmer Kitchen & Bath, collaborated with the staff to design the bar. It is made of steel and is the centerpiece of the room. To make serving drinks easier during gatherings, a bi-fold window can be raised from the back of the bar to open the space up.
The kitchen was also a big part of the project, so Kahn Turner incorporated her personal design touch to marry both function and design. She specified double islands for the large space, with one island having an induction cooktop and the other one a sink and dishwasher. This layout helps to create additional work zones for cooking and improves the efficiency of the kitchen for a busy family and entertaining guests. The select finishes of the kitchen give it an added level of sophistication and comfort. The appliance panels and peripheral cabinetry have off white lacquer, while the island bases have quartz patterning and are topped with pewter toned metallic paint that has been hand rubbed to a soft luster. The floor and accent ceiling in white oak complete the modern but warm look of the room. Kahn Turner points out that while the kitchen is modern, it does not feel cold with the combination of different materials and tones that are carefully layered to achieve an interesting space.
The living room’s glamorous furnishings add an extra touch of luxury to the space. The room is dominated by elegant neutral colors as it is anchored by a pair of armless sofas covered in a modern woven jacquard fabric and positioned in front of a curvy white coffee table. Critzos notes that the grandeur of the living room is it’s use of monochromatic tones combined with subtle patterns and differing textures which makes the room sophisticated inviting.
Now that the home has been completed, it stands as a perfect example of well thought out design that caters for both functionality and aesthetics. The large-scale entertaining spaces are balanced with cozy family-friendly areas which ensures the home is versatile enough to foster both quiet family moments and boisterous social occasions. As Bret Anderson describes it, the home is a world class residence that has fulfilled the client’s expectations through a collaborative effort among the team. The home serves as proof of what can be achieved with creative collaboration and craftsmanship, resulting in a fantastic blend of luxury and comfort.



