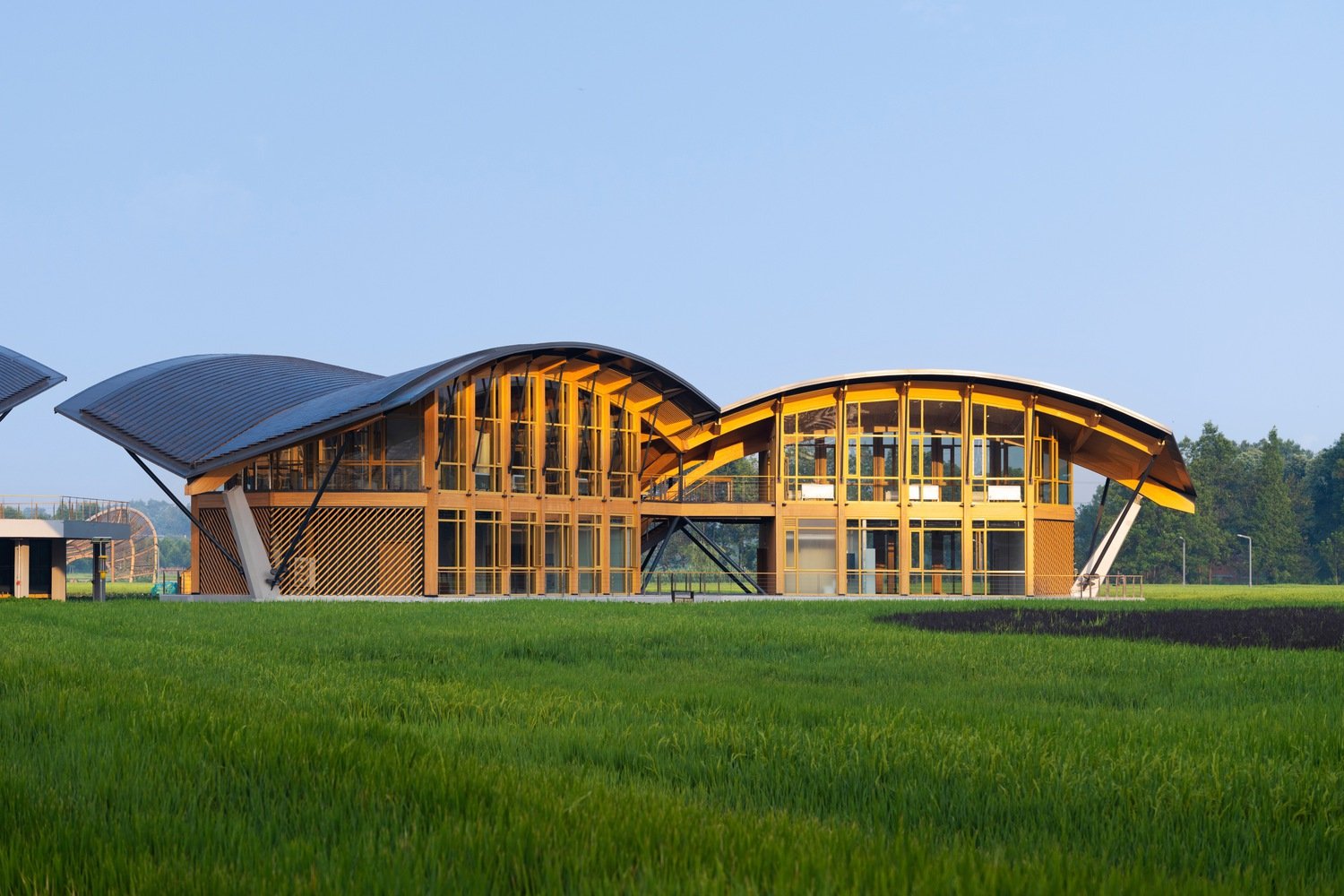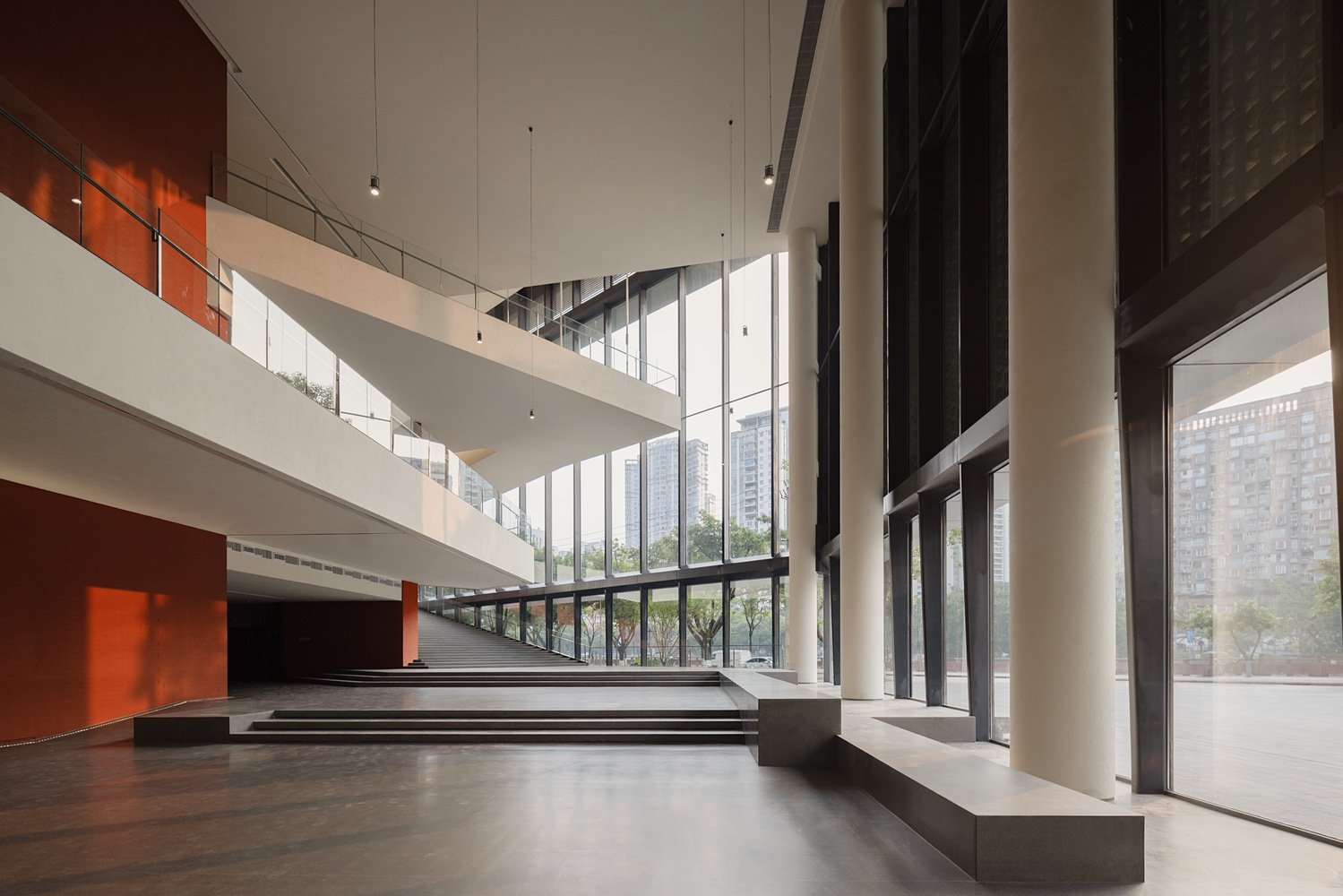
Danish firm BIG erected Jinji lake Pavilion in China, keeping in mind the region’s stunning tree-cover. As a tribute to the site of Suzhou, the building is covered with a “single unifying canopy” that interlinks the four sections of Jinji lake Pavilion.
This complex overlooks the lake and is about 1200 square meters in area. It offers four public spaces to people of Suzhou, all of which are made of metal and surround a central courtyard making it easier for the locals to interact.

The four buildings that BIG constructed in conjunction with local firm Arts Group, house a public center that contains a boutique with a large window, a cafe, and a restaurant.
Designed as ‘pixelated leaves,’ the rooftop tiles are suggested by BIG to resemble glass perforated in the shape of leaves. The rest of the structure is wrap in a wavy roof that is covered in leaves, dashing light into the building.

While eating at the restaurant or drinking coffee in the the cafe, the visitors can enjoy the breathtaking view of the lake.
Studio founder Bjarke Ingels said, “The Jinji lake pavilion is designed as a group of public frameworks under one shared canopy.”
Studio Partner Catherine Huang elaborated, “Under Jinji lake pavilion, along the camphor trees resting beside the lake, the pavilion serves as an efficient shelter for the public.”

As per BIG, “Glass rooftop tiles are covered with two layers and inspired by the tiles issued from traditional Chinese tea houses. »
“Recalling the style of traditional Chinese tea houses, the ceramic roof is detailed with glass tiles, further achieving the goal of ‘lightness and transparency’ and further blurring the distinction between indoors and mid outdoor – the garden and the building,” Ingels concluded.

“Plates with holes double the shadows reproducing the leaf design while attaining minimum level of thermal performance for maximum poetic beauty,” Huang stated.




