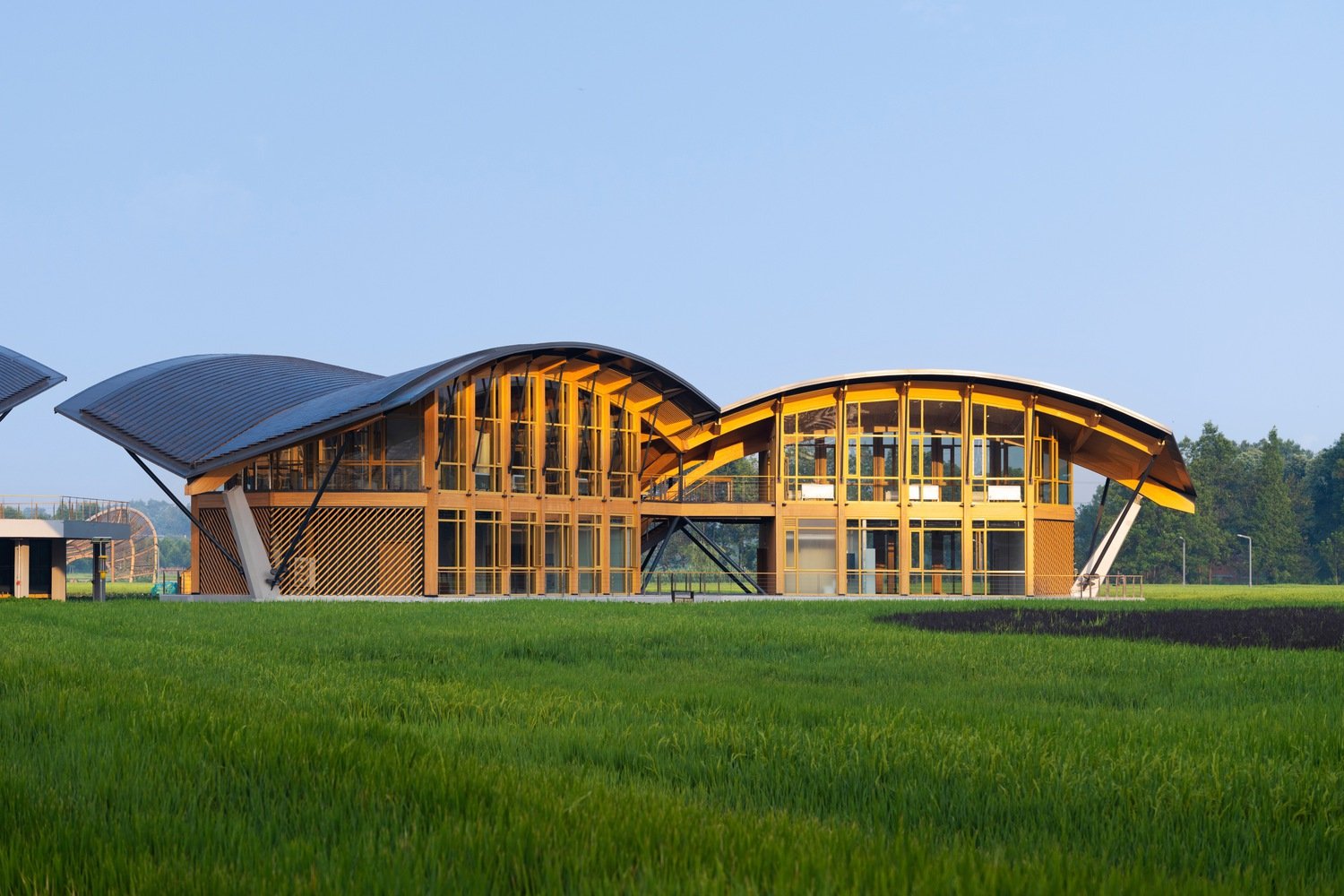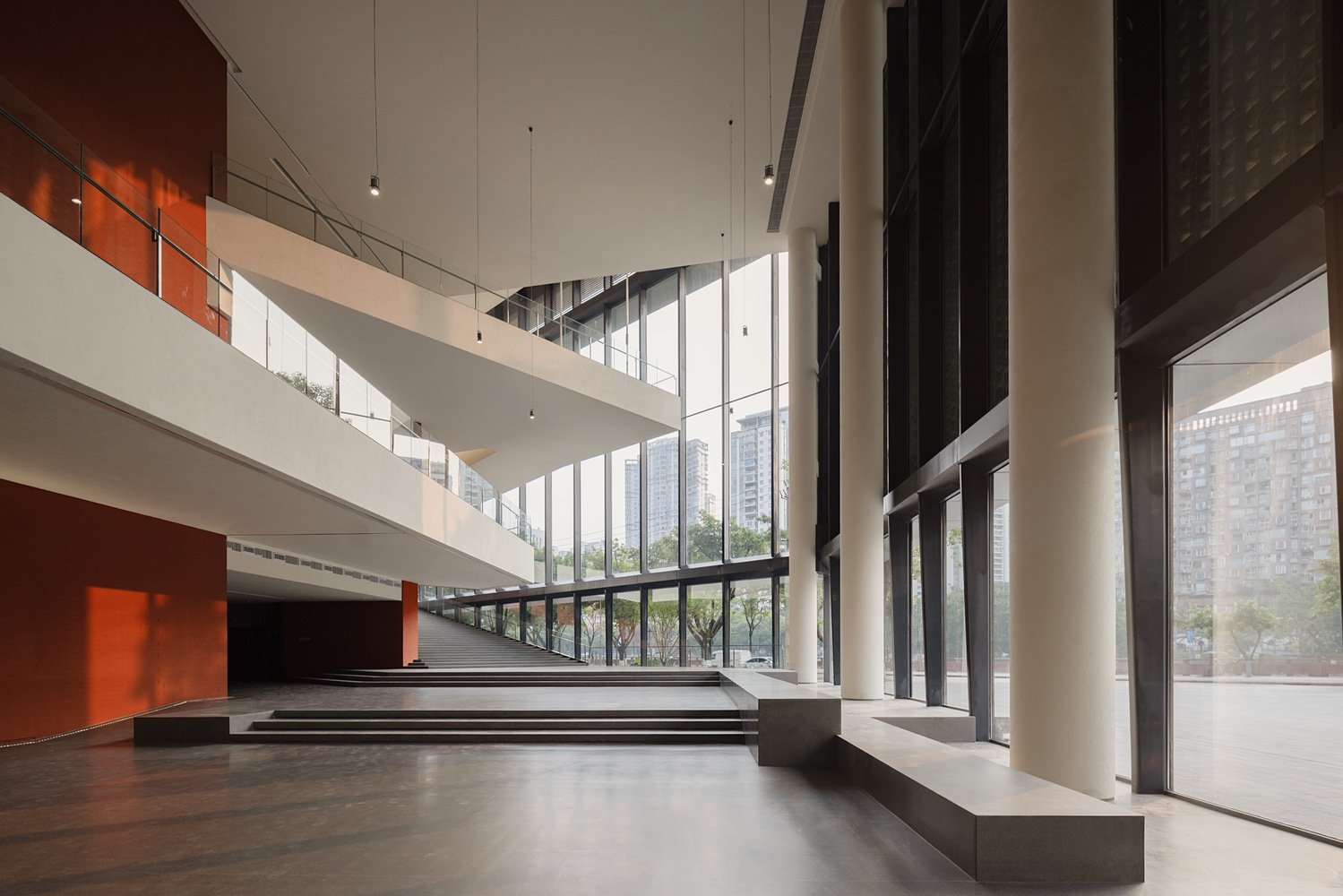
Denmark-based architecture firm BIG has now formally broken ground on its very first-ever baseball stadium, which will be constructed for Major League Baseball club Las Vegas Athletics. The groundbreaking followed the earlier release of design plans in March 2024, marking a key turning point for the team as it transitions from Oakland, California, where BIG previously submitted a different stadium proposal in 2018.

Nicknamed the « Armadillo, » the stadium features five overlapping, wedge-shaped arched volumes inspired by baseball pennants and echoing the form of the Southwestern armadillo. Located on a nine-acre site between Tropicana and Reno Avenues on the Las Vegas Strip, the stadium’s design includes a sweeping metal-clad façade and a record-setting cable-net glass wall at the main entrance.
Interior, designs show large domed stadiums with arched skylights, a central atrium, and a double-deck seating design based on classic ballparks like Fenway Park and Wrigley Field.

Some other facilities consist of lounges, concession areas, and a domed hospitality facility. BIG will also collaborate with engineering firms like HNTB, Thornton Tomasetti, and Henderson Engineers. Plans for surrounding development—i.e., hotel and casino—are also in the works.
« This milestone is the culmination of nearly a decade of collaboration with the A’s, » said BIG founder Bjarke Ingels. “A’s Armadillo is not only a landmark for baseball, but a bold architectural addition to the Las Vegas Strip.”




