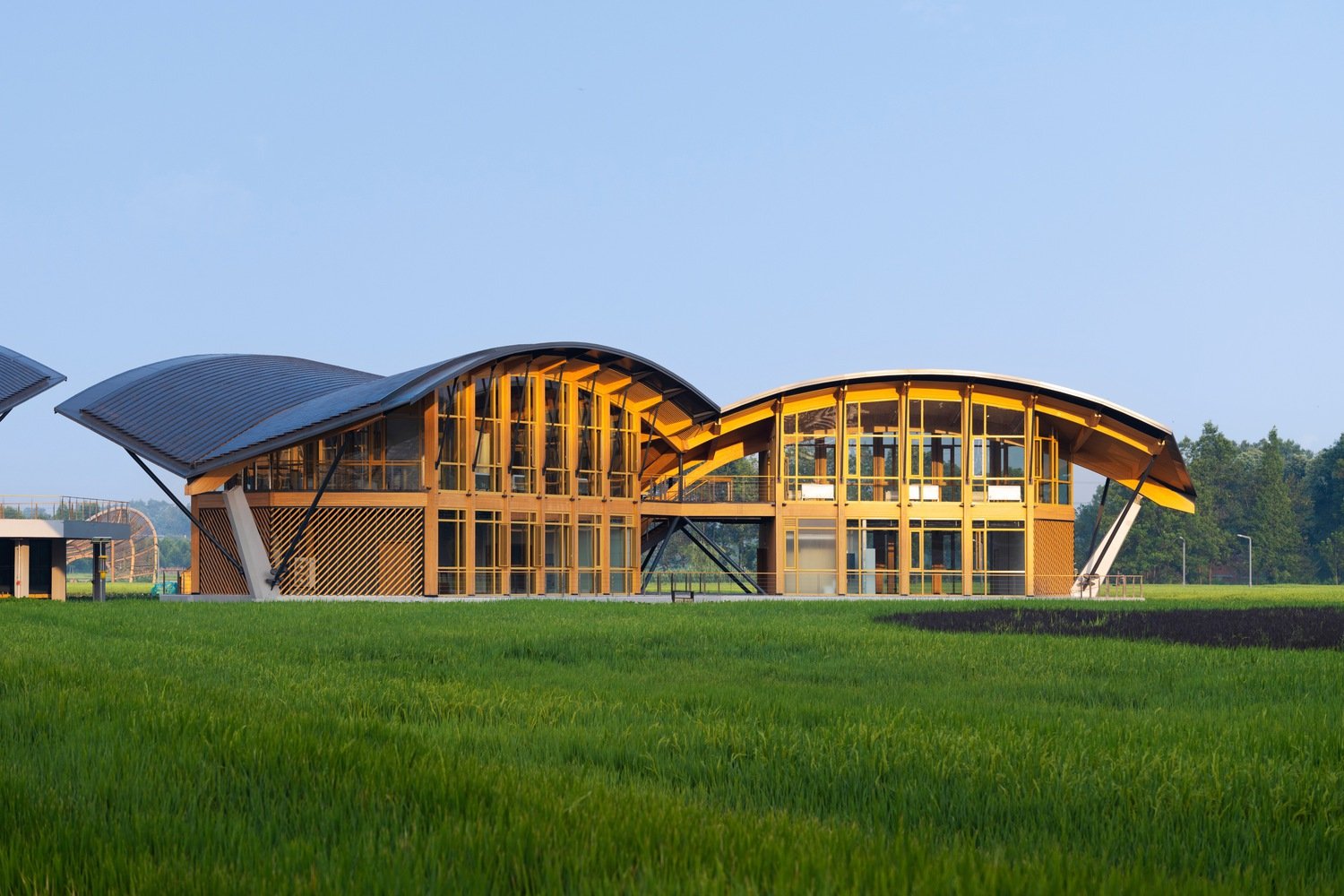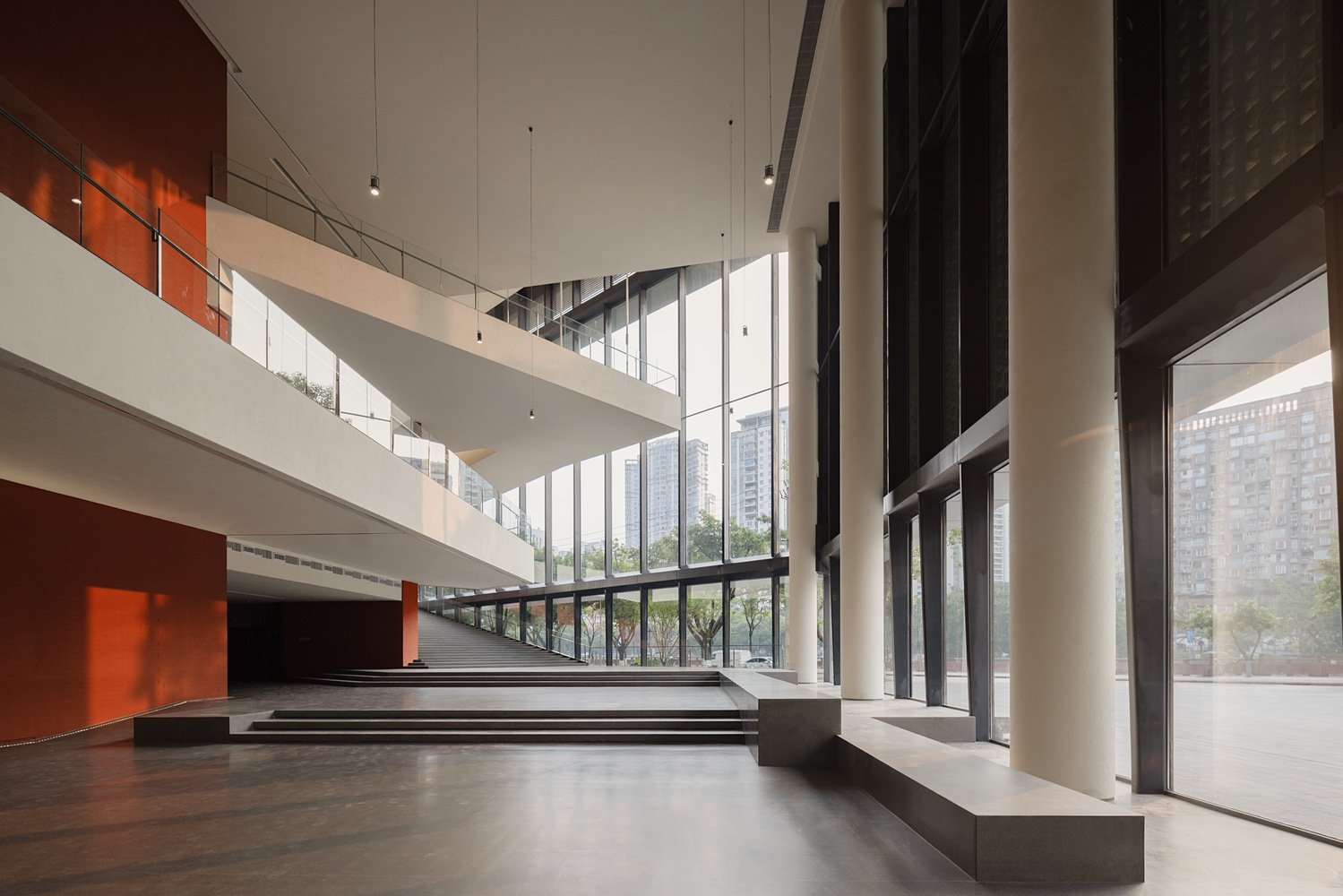Even the most relaxed clients don’t often give their interior designer carte blanche, but it does occasionally occur. In Annapolis, two empty nesters with four adult children did just that, telling their designer to make their six-bedroom vacation home feel sophisticated and comfortable. « They gave me a directive and trusted me to follow through, » the designer reports. They wanted to transform a house with stunning water views, amazing architecture, and resort-like amenities—a tennis court, pool, boathouse, custom dock, and several covered slips—into a refined, yet warm retreat. Nothing generic, and nothing, absolutely nothing, trendy. »
Sited on nearly nine acres overlooking the Chesapeake Bay, the designer had 6,500 square feet to work with—and he made the most of it. One detail? The artwork collection, which was a cornerstone of the design. « Art plays such a vital role. No matter how great a furniture plan is or how terrific the fabrics are, the art is what takes center stage, » the designer notes. « Fortunately, the clients were huge fans of Washington Color School artists like Thomas Downing, Paul Reed, Jacob Kainen, Mark Dagley, and Tom Wesselmann. ». Their involvement and discerning eye were instrumental to the project’s success.”
Though the art enriched the space, it wasn’t the designer’s primary muse. Instead, it was the surrounding natural beauty that led the way. “The water is a constant presence—you’re never far from it,” he explains.
PATIO

Credit: Jennifer Hughes
« Multiple seating areas are always a winner, both indoors and out, » says the designer. « Here, one space leads directly off the house, and the others are freestanding destinations. And the blue upholstery? It’s the exact match of the pool. »
ENTRYWAY

Credit: Jennifer Hughes
The large foyer gracefully frames the country view.
« This room needed only a few statement pieces—I was going for a gallery-like atmosphere, » explains the designer. « The straight-on view, when you enter, is of the Bay. That’s the heart of the house, so I wanted these water-facing rooms to stand on their own, not fight for attention. »
LIVING ROOM

Credit: Jennifer Hughes
Generous drapery and assertive furniture silhouettes give scale to the big room.
One of the designer’s greatest challenges was convincing the clients to forego a TV in the living room. « I told them that installing a massive TV in the only large common area would undermine everything we were doing, » he explains. A vibrant Richard Marks painting now holds that spot. The designer also added refined paneling around the fireplace and linen drapery to visually separate the living room from the kitchen and breakfast area next to it. « Open-concept spaces can feel too open, » he says.
LOUNGE
A cozy hideaway where quiet neutrals set the tone. This room was left out intentionally.

Credit: Jennifer Hughes
This peaceful, multifunctional room was designed with peace in mind, and the Bay as its focal point. « It’s a room to sit back and take in the view, » states the designer. « I also love multifunctional rooms—this is a lounge, a reading room, or even a card room. »
KITCHEN
A gourmet kitchen with every bell and whistle for the serious cook.

Credit: Jennifer Hughes
« The original kitchen didn’t have space for bar stools, and that was something the wife really wanted—so company could sit while she was preparing food, » says the designer. « We created a custom oak ‘Parsons table’ that spans the island and offers bar-height seating. It looks like it’s always been there. »

Credit: Jennifer Hughes
He even transformed the old breakfast nook into a cozy sitting room off the kitchen—perfect for coffee in the morning or cocktails in the evening.
BAR
A dramatic spot to toast with friends.

Credit: Jennifer Hughes
While the rest of the house is lively, the bar gets moodier. « We carried the same Belgian oak floor through for continuity, » the designer explains. He added a dramatic quartzite wall with backlit shelves to heighten the drama. « One of those small things that made such a big impact. »
PRIMARY BEDROOM
Soft blue blue upholstered walls evoke the water outside and add texture.

Credit: Jennifer Hughes
With its dramatic 180-degree Bay views, the bedroom color scheme borrows freely from nature. « Upholstered walls are a luxury apex, » the designer admits. « They add warmth and aid in softening sound, which makes them perfect for a bedroom retreat. »
GUEST BEDROOM SUITE
Playful pattern and innovative art meet in this dynamic, high-energy suite.

Credit: Jennifer Hughes
We added a small table and chair beside the sofa bed to create a workspace, » says the designer. « Furniture is low-profile and clean-lined so the graphic wallpaper could take center stage without overwhelming the room. »
GUEST BEDROOM
Bright color and playful prints define this fun room.

Credit: Jennifer Hughes
With so many guest rooms to personalize, the designer gave each its own personality. « This one is all about energy, » he says. « We did patterned fabric and wallpaper as a modern toile. The architecture was a little tricky, so we used bold pattern to conceal imperfections. »
FAMILY ROOM
A relaxed space for gathering and unwinding.

Credit: Jennifer Hughes
What was formerly a two-car garage was reconfigured as a cozy family room in which children and visitors could hang out. « It’s a bit more cozy than the rest of the house, but still akin in feel, » the designer describes. « The oak floors and modern cabinetry tie it all together. »
PRIMARY BATHROOM
A softening factor brings harmony to an existing design.

Credit: Jennifer Hughes
Most of the bath existed prior to the designer’s involvement, though he did add one significant element: drapery. « It softens and downplays the formality of the room, » he says.



