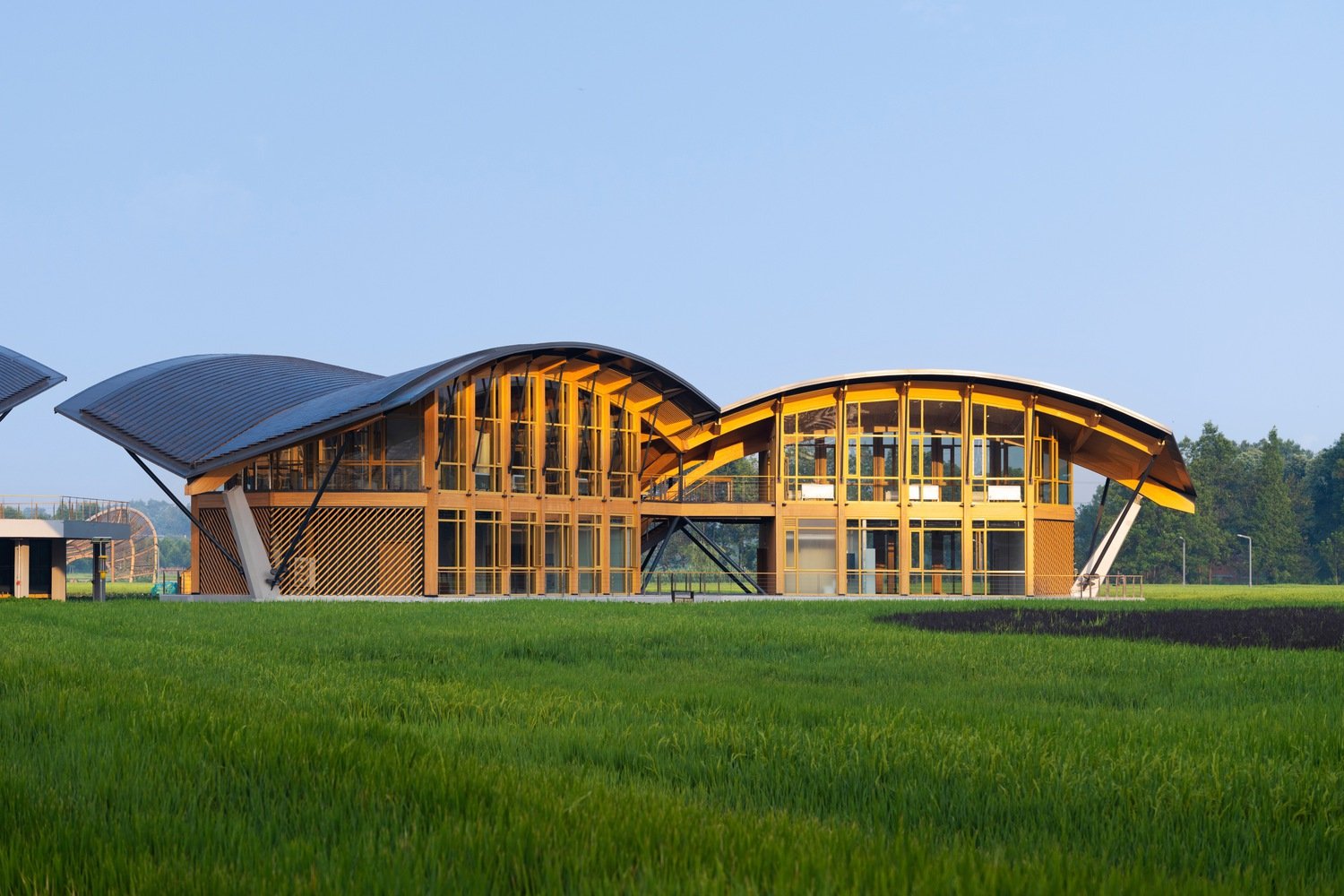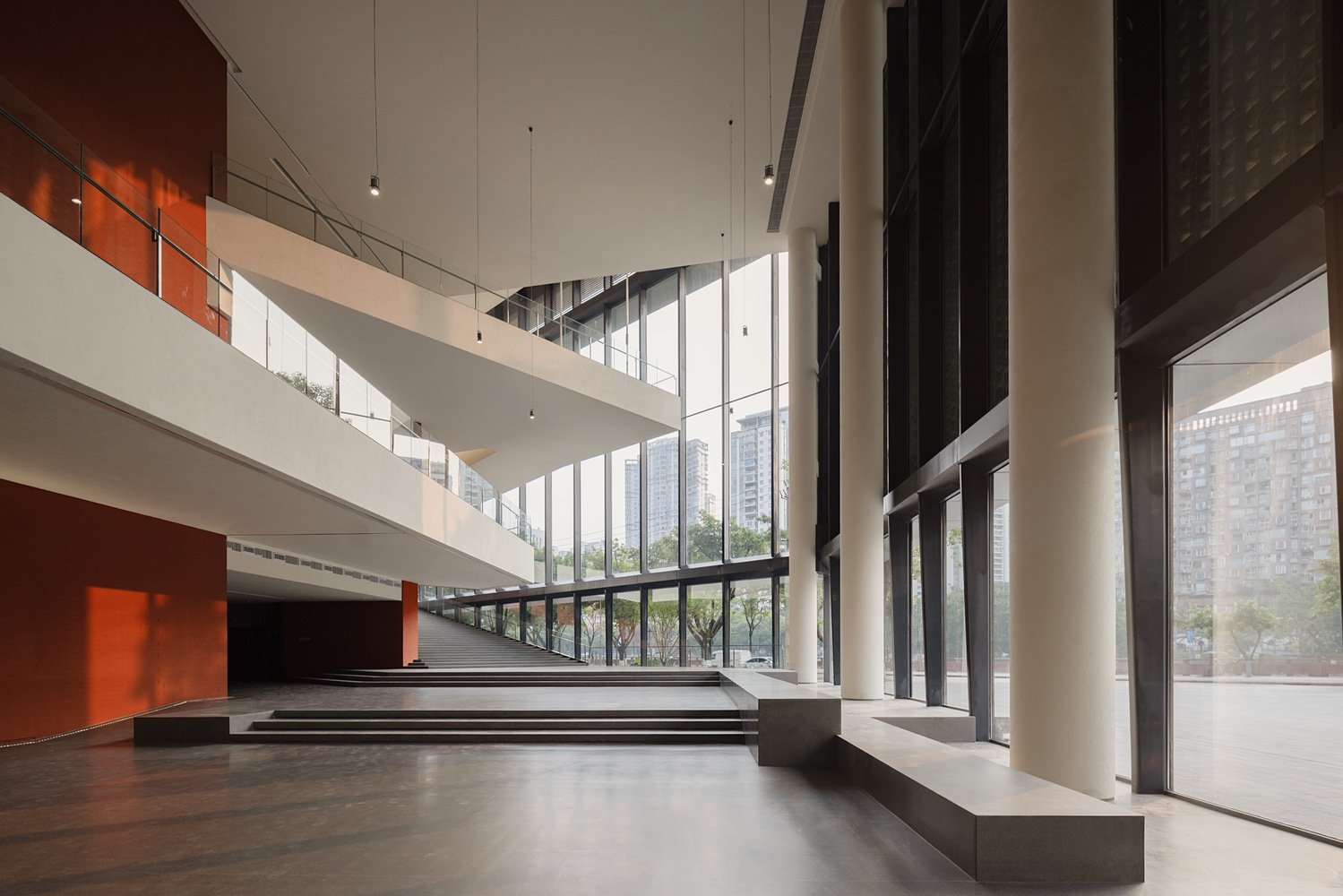Designing Serenity within a Public Park

Source: archdaily.com
Building within a public park presented the greatest challenge for the architects: creating a peaceful haven within an extremely open site. Drawing from the regional vocabulary of architecture, the architects steered away from classical walls. Instead, they elevated the whole complex above ground level, with a soft topographical division that shields it from unobstructed view. This raised platform houses the public spaces of the Banyan Tree and Angsana hotels. Above Avenue-wide, less-pitched roof buildings—proportioned in scale to the old South Chinese houses—contain the lobby, restaurant, and guest rooms. Each a maximum of 12 meters in height, they rest unobtrusively on the landscape.
Situated between park to the north and urban living to the south, the site necessitated a building that married nature and urban areas. East-west orientation of buildings hugs the curve of the lake, while the middle axis, along Shishan Mountain, creates an open, expansive plan with the main public areas like the lobby and dining placed there. Guest rooms radiate out on either side, stepping down the hillside in a gradient to keep pace with the slope of the land and respond.
Integration of Gardens in the Architecture

Source: archdaily.com
Suzhou is famous for its classical gardens, in which courtyards cut through dense urban blocks, and architecture and nature are entwined playfully. In Shishan Park, the hotel is structured as « a building in a garden, » but as a building in its own compound, it reverts to « gardens in a building. » This double identity facilitates a smooth transition between built environment and landscape. Adopting Suzhou’s concept of spatial layering, the design reverses the traditional garden-building relationship.
Though they share scope, each building offers a unique form, allowing interior garden areas. Voluminous vegetation occupies space between buildings, connecting them to the lake’s edge and creating a series of charming vignettes. The design reimagines timeless landscape motifs for modern application, with courtyards sculpted like topography—rising as terraces or falling into valleys. The result is an integrated experience of « terrace gardens » and « valley gardens, » becoming a uniform landscape trajectory.
Reinterpreting Classical Views

Source: archdaily.com
Playing off the evolution of Suzhou garden perceptions, the architects came up with a multi-level viewing experience. Public spaces such as the banquet center and exercise facility are hidden behind the elevated platform, while the elevated lobby presents panoramic park views. The various elevations of the platform allow for most of the guest rooms to have mountain views framed as serene backdrops. Secluded courtyards offer middle-ground sightlines, while private gardens alongside villas offer guests personal, immersive landscapes.
Materializations of classic Chinese aesthetic principles revitalize historic forms. Wood-grained aluminum panels recall ancient wooden architecture, lattice windows and terracotta walls recalling the garden principle of « reveling the refined, concealing the coarse. » Materials settle between openness and enclosure, softly filtering vision. Stone cladding at the base copies local masonry, a counterpoint to the lightness of the upper floors. As dusk descends, the façade becomes a lantern-like pavilion, teasing the balance between heaviness and transparency.
A Contemporary Reinterpretation of Ancient Ideals

Source: archdaily.com
The project evokes memories of Liu Songnian’s *Four Seasons of Landscapes*, depicting a scholar’s utopia: a gabled structure close to water, gazing out to distant peaks. On the boundary between city and wilderness, this resort hotel reimagines that scene. The designers attempt to bring old forms into harmony with new interpretation. Where ancient scholars recognized cosmic resonance in tight space, the hotel offers visitors picture windows on the extended world—remaining in touch while beckoning inner reflection.



