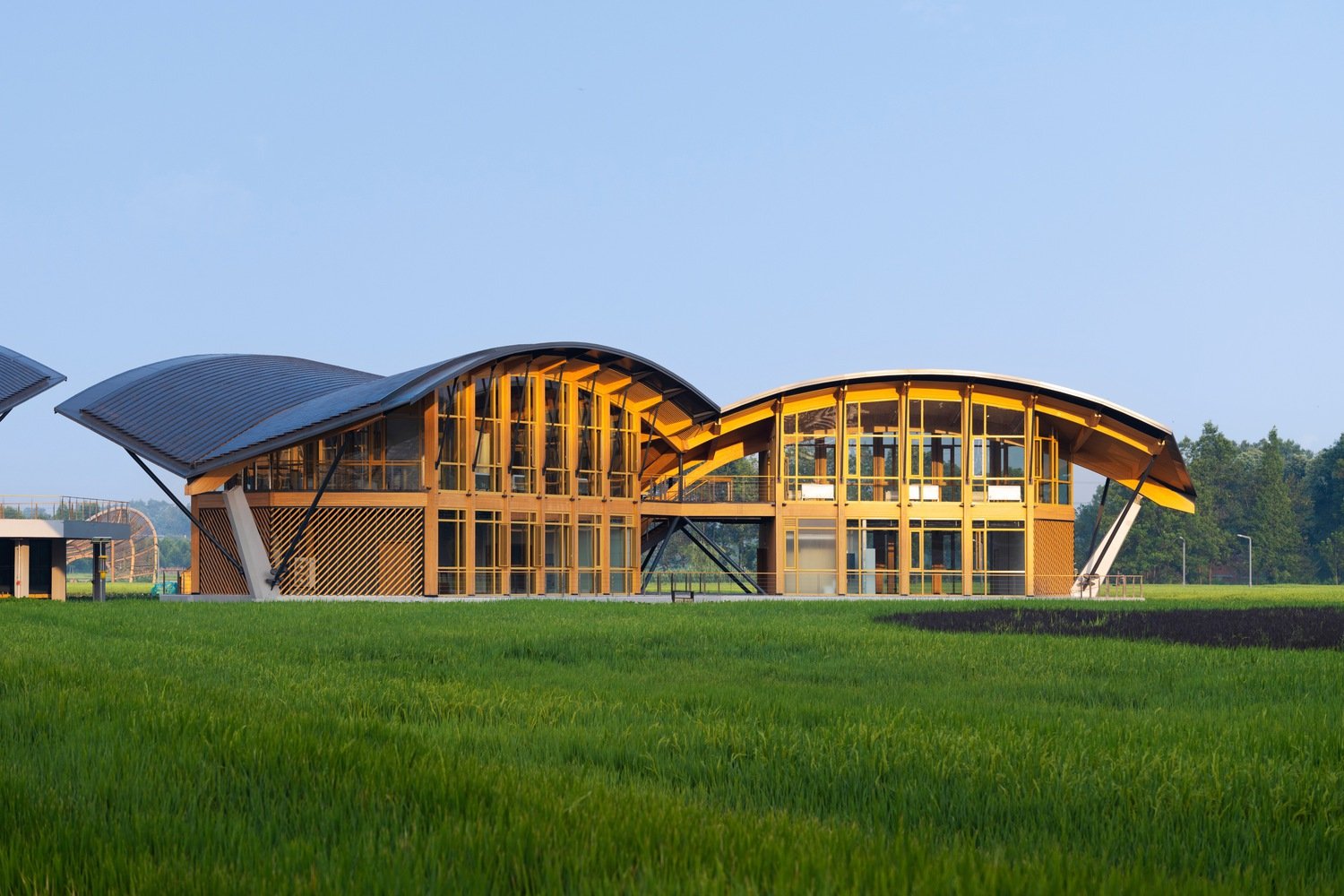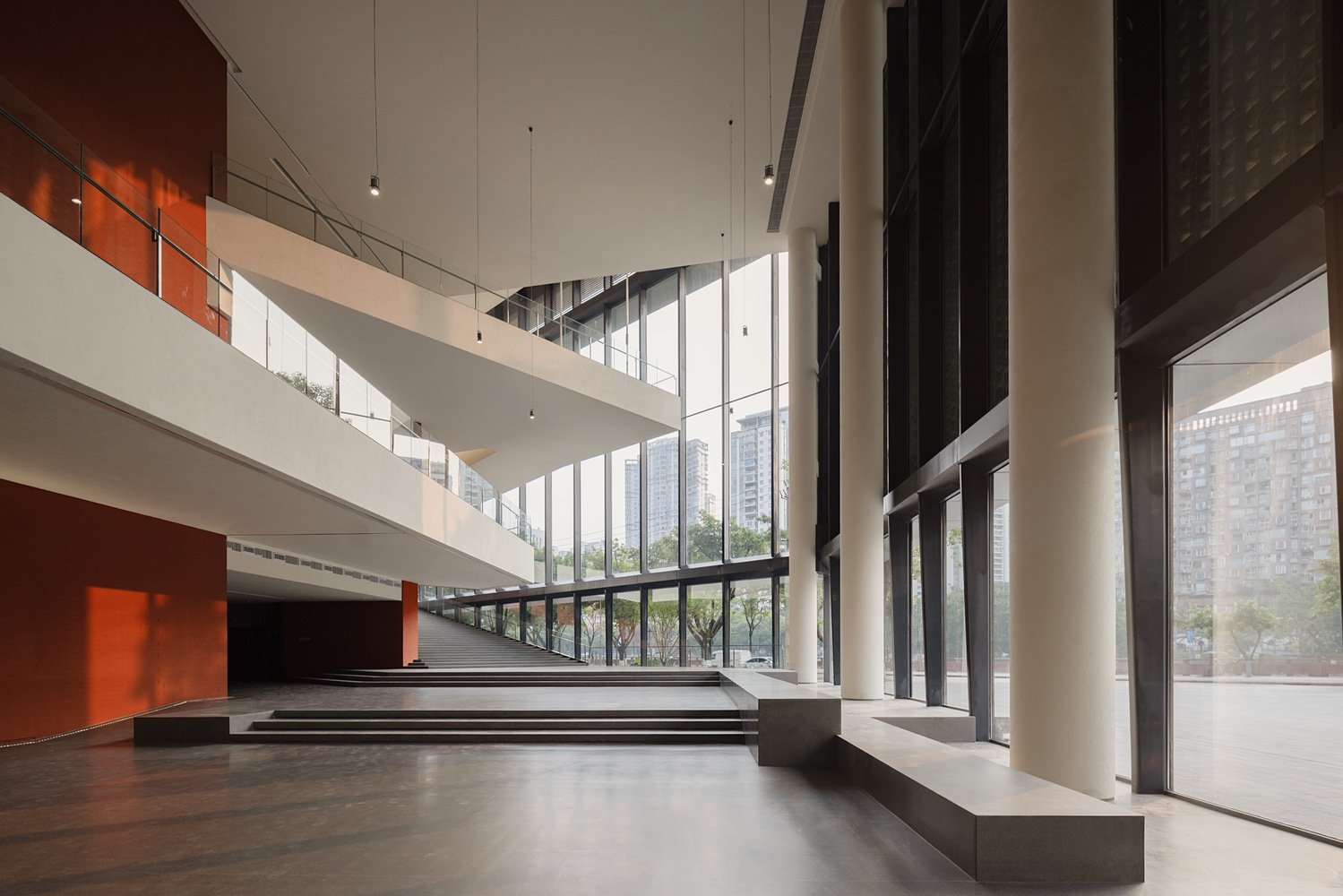
A three-story Capitol Hill warehouse, which was a reputed bakery in the 1900s, was remodeled into six apartments in the 70s. However, the building was left untouched until it caught the eye of pediatrician Eric Rosenthal and public health consultant Jeffrey Menzer in 2017. The couple had long appreciated the structure and envsioned potential in the neglected 4,000 square foot space. Their goal was to convert it to an industrial style apartment which would feature a mixture of Mid-Century Modern furniture, ceramics and art. To bring this vision to life they first approached DC’s Architrave P.C. Architects.
The architectural team completely refurbished the warehouse while maintaining significant features such as the open brick walls, concrete flooring, and wood paneling for the ceiling. This helped to keep the industrial aesthetic the building had. In addition, they constructed a three story utility tower adjacent to the main stairs for cozy hang out spots while still maintaining the open layout. This was a major design focus, ensuring the space felt extensive yet warm and inviting.
While the renovation was taking place, the owners sought out Nicole Lanteri, an interior designer, to handle the finishing touches. At the time she was introduced to the project, construction was still in progress, and Lanteri was tasked with designing a space for the couple’s collection that featured iconic pieces from designers such as Frank Gehry, George and Mira Nakashima, and Eileen Gray. Her goal was to add aesthetic value to the space and industrial character while integrating the couple’s love for amazing pieces of design.
Throughout the design process, Lanteri was meeting with the owners several times in a month to present them with new ideas while working together to find vintage pieces. The intention was to create a space that embodies the feeling of a collection, new and vintage pieces that would reflect the couple’s interests.
Architrave’s Genius Makeover
One of the most striking things about Architrave’s new design is how they were able to convert the expansive area into a liveable house without sacrificing the generous feeling the building offered. The open space of the house was designed in such a way that it had an open yet comfortable feeling in select zones. A grand staircase, which allows for sweeping views of the building’s unrefined qualities, emerged as a prominent feature of the design. The staircase is generously illuminated which adds an extra sense of wonderment as people circulate around the different floors. The architects decided to make the floor of the family room, which is made of concrete, a focal feature in the bone of the home rather than defacing it.
A couple wanted to utilize their large collection of modern designs by turning their cold industrialist space into a warm and colorful one. This required warmth, practicality, and an inviting style, while keeping intimacy intact. Lanteri’s vision was to infuse the couple’s eccentric keen for color with all of these elements, ending up with a perfectly balanced space.
Lanteri made use of both vintage and modern pieces as means of balancing open space, and the creativity within it. This seamless flow fueled the coupling of mid-century modern design and Japanese loft aesthetic as the underlying inspiration of the style.
Tackling the Issues that Tackle Large Spaces
To sustain the warmth of this open space, there were lots of echo issues that posed a challenge in its wide expanse. As a means to fix this, Lanteri focused on layering pieces and introducing a feel of closeness. In an effort to provide warmth, the floors were layered with nubby-rugs and poufs from Moroso were placed in the living room area. Not only did these pieces serve a purpose in comfort but they were also handmade. The objectives were to add richness to the raw structure without making it feel too industrial or overlystuffed.
The Significance of Vintage Pieces
Vintage furniture holds a special value for this couple and their collection introduces history and warmth to interiors of the house. Lanteri notes, “There’s a patina and warmth that’s unique to every vintage piece. They have their own identity and bring in a bit of quirkiness.” For instance, vintage Frank Gehry chairs are sculptural features in the living room, along with the couple’s ceramics and unique art collection that provide a personalized touch to the space. The blending of more contemporary spheres with these vintage pieces adds depth to the area, making it more genuine and inhabited.
Integrating Color Into the Design
Color assisted with meetings as an objective that had to be considered restfully in the overall design undertakings. The couple was more than enthusiastic about their wish for a vibrant color palette, but Lanteri had to balance that eagerness with a more restrained approach. « Eric wanted things to be super-colorful and out there,” Lanteri says. “We had to pare things back a little to find the right balance.” Ultimately, Lanteri made color choices more carefully and used brighter colors which would highlight the industrial elements of the house instead of overpowering it.
Timeless Thoughtful Pieces
Lanteri’s husband had a different approach in mind when they were expanding the house, but on furniture, Lanteri preferred to choose timeless pieces. About 80 percent of the furniture was new with most sourced from M2L, a company that deals in modern high-end furniture. Even the new ones they added to the space were chosen to be timeless. Vintage Lighting, accent chairs, art, and pottery make up some 70 percent of the décor, which for the most part stemmed from the owner’s personal collection and newly purchased from vintage outlets.
The couple’s dining table, which they bought from a vintage shop in New York in their twenties, is one piece that the couple hardly did away with. The carved legs of the ebony stained table pulses curvyness. Now, the table is paired with modern Eames chairs, blending old and new in a manner that speaks to the couple’s deep appreciation for design and their evolving taste.
Besides film, Lanteri’s design sensibility was informed by a plethora of other creative fields. One of the films she loved was The King’s Speech because of how the paiseley patterned walls were very tattered. The rest room, as Lanteri recollects, had that feeling of rawness and was layered, as if someone had torn a wall paper to reveal another layer. This is the complexity that Lanteri aims to achieve with her interiors, a combination of rawness and dichotomy, allowing the space to feel as though it’s full of people and life.
Ultimately, the process of converting this Capitol Hill warehouse into a functional loft was a true labor of love. This home features bold Mid-Century Modern elements combined with vintage treasures and raw industrial details, making it as unique as its owners. This space is filled with meaningful objects, quirky details, and stories, giving them a deep connection to the past. And for Eric Rosenthal and Jeffrey Menzer, this loft is a place they live, and a testimony of their love for design, their passions, and personalities.



